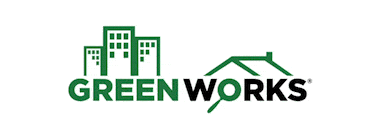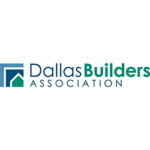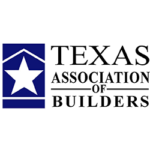Structural and Civil Engineering



Ensure Integrity from Blueprint to Building
At GreenWorks Inspections and Engineering, we know you want the foundational work for your next real estate project to be done right the first time. Whether you’re building, remodeling, or adding to your property, you need a highly trained and reliable engineer to ensure your design’s structural and functional feasibility. You deserve to have peace of mind knowing your project will not only be structurally sound and safe, but also shielded from unwanted costs and liabilities in the future. If you want a long-term partner to help you bring any type of project to fruition, then you need an engineering and inspection company that will not only ensure your project’s structural integrity, but also breathe life into your vision.

Foundation Repair Verification
- Integrity
- Compliance
- Assurance
After a foundation repair, you want to be assured that the work was done correctly. Our licensed structural engineers will verify that the repair plans were properly followed and ensure that your foundation is structurally sound.
We conduct a detailed inspection of the repaired areas, review previous engineering reports and assess for any signs of ongoing movement. We will provide you an engineer-stamped report which includes findings and photos.
Foundation Inspection With Engineering Report
- Early Detection
- Impartial
- Advanced Tools
We understand that foundation issues are often the number one concern for homeowners—particularly in Texas. Our team of inspectors, equipped with extensive training in structural engineering, take the time to thoroughly map and measure your foundation and provide pass-fail reports within 48-72 hours. In many cases, even if problems are present, inspectors fail to communicate what does and does not require intervention. Our inspectors can eliminate that guesswork—or call on one of our expert structural engineers for an immediate second opinion. Not only will our team provide you with clear, proactive solutions—our complimentary repair estimator will also give you transparency into the cost of deficiencies, which we will help you negotiate.

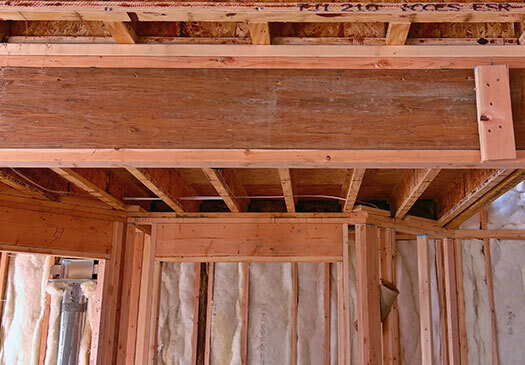
Load Bearing Wall Evaluation
- Structural Integrity
- Expert Assessment
- Transparent Guidance
Foundation Adequacy
- Safety
- Stability
- Expert Insight
Your building’s foundation is the key to its strength and security. That’s why ensuring its adequacy is non-negotiable. At GreenWorks, we know the importance of a solid base, and our engineering team offers a thorough evaluation to confirm your foundation’s stability. With advanced assessment tools and a deep understanding of structural needs, we go beyond a quick check to provide real assurance that your foundation can handle the load—safely and efficiently. Experience peace of mind, long-term stability, and cost savings with GreenWorks’ foundation adequacy inspection.
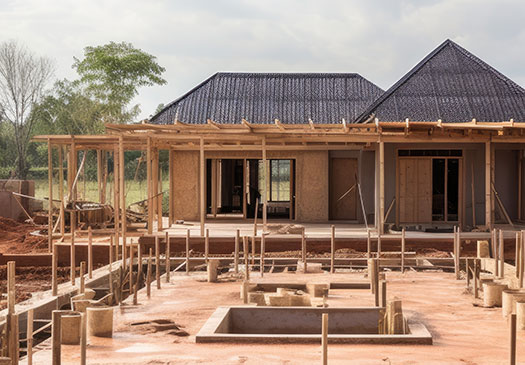

Commercial Structure Review
- Comprehensive Analysis
- Code Compliance
- Structural Confidence
GreenWorks offers thorough commercial structure reviews to ensure your building meets the highest standards of safety and stability. Our services cover every critical aspect of commercial properties, including structural analysis, foundation evaluations, load-bearing wall assessments, framing, and roof structure inspections. Whether your building is steel or wood-framed, we verify that its foundation and structural integrity are sound and compliant with current codes. From assessing load-bearing walls for space reconfiguration to confirming framing capacity for new HVAC systems, GreenWorks provides reliable insight and actionable recommendations tailored to your project’s needs.
Steel Framing Review
- Thorough
- Consistent
- Dependable
Steel framing is crucial in providing the strength and durability needed to support your building’s structure. Our steel framing review ensures your project is built to last. We use your structural drawings and precise calculations to verify that the steel framing design is ideal for the intended load-bearing capacities and structural requirements. Our experienced team scrutinizes the connections between steel members, ensuring they can handle the forces and stresses they’ll face.
During our verification inspection, we don’t just look at the final product; we review the entire installation process to ensure your steel framing is erected accurately and aligns with the approved plans. This careful attention to detail guarantees the integrity of your structure and gives you peace of mind.
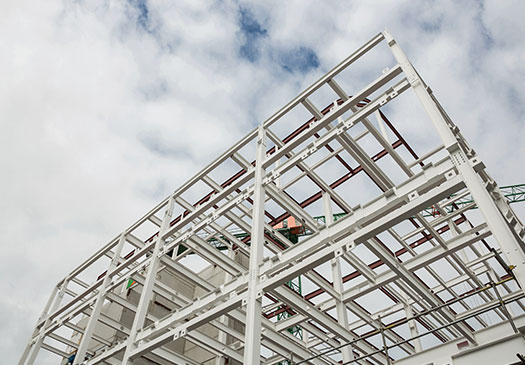
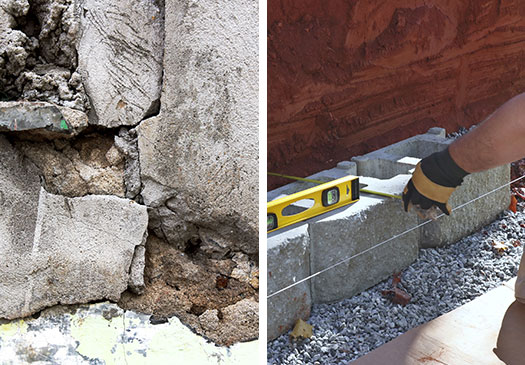
Retaining Walls
Analyzing retaining walls is crucial for maintaining your landscape and preventing costly damage. Because these walls help manage soil erosion, control water flow, and protect your foundation from potential intrusions. Without proper analysis, structural problems could arise that may affect your home and outdoor space. Our structural engineers analyze the retaining wall’s current condition and determine if engineered plans are required. We also check for soil erosion that could lead to future problems.
Wondering if Your Structure’s Solid?
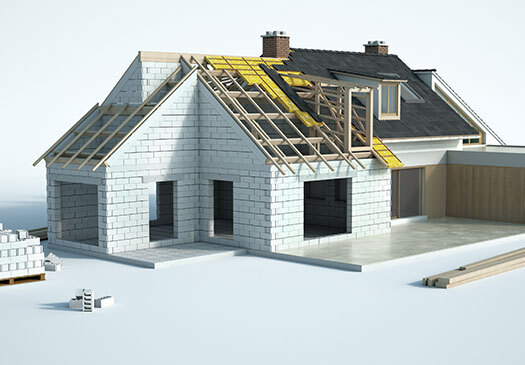
Framing Review VS Framing Verification
- Thorough
- Meticulous
- Reliable
Framing review – We verify load calculations and mark any areas of concern to ensure your safety and satisfaction. In addition, if the framing and loads are inaccurate per code, we can provide plans to ensure your framing is in proportion with the standards of your city codes.
Framing Verification – Our licensed structural engineers thoroughly review your framing plans, checking for adequate materials and design – thus verifying its compliance.
Pre-pour Evaluations
- Accuracy
- Integrity
- Compliance
Before you pour the concrete, it’s absolutely necessary to ensure that the reinforcements, depth, proper materials, and footings are per the engineered plans and meet the code. Otherwise, you may have foundational or structural issues later. Our engineers note any deficiencies and recommend corrections.
Once the corrections are made, we reevaluate before the construction continues – ensuring you have a solid foundation for your property.


Mobile Home Letters (HUD)
- Independence
- Assurance
- Guidance
Simplify FHA or HUD loan approval for your mobile home with our Mobile Home Letter service. Our thorough inspection checks for properly placing tie-downs and piers beneath your mobile home. We also confirm that your home hasn’t been relocated and that any additional structures, like decks or porches, remain structurally independent.
After that, our engineers craft a detailed letter outlining your compliance status with FHA or HUD loan requirements. Should your property fall short, our letter provides clear directives on rectifying any issues and meeting the necessary criteria.
You can request a revised letter once you’ve addressed the mentioned issues.
WPI-8 & TDI Inspections
- Preparedness
- Thoroughness
- Compliance
Texas has had severe weather, and its coast is no exception. As a matter of fact, living along the Texas coast requires preparedness for hurricane season, and the Texas Department of Insurance has adopted stricter construction requirements as of 2020.
Whether you are constructing a new home, replacing the roof, or making other major changes, an inspection by a licensed engineer is important to ensure code adherence. Our team of licensed engineers will conduct your inspection and submit the results to TDI for a certificate of compliance.
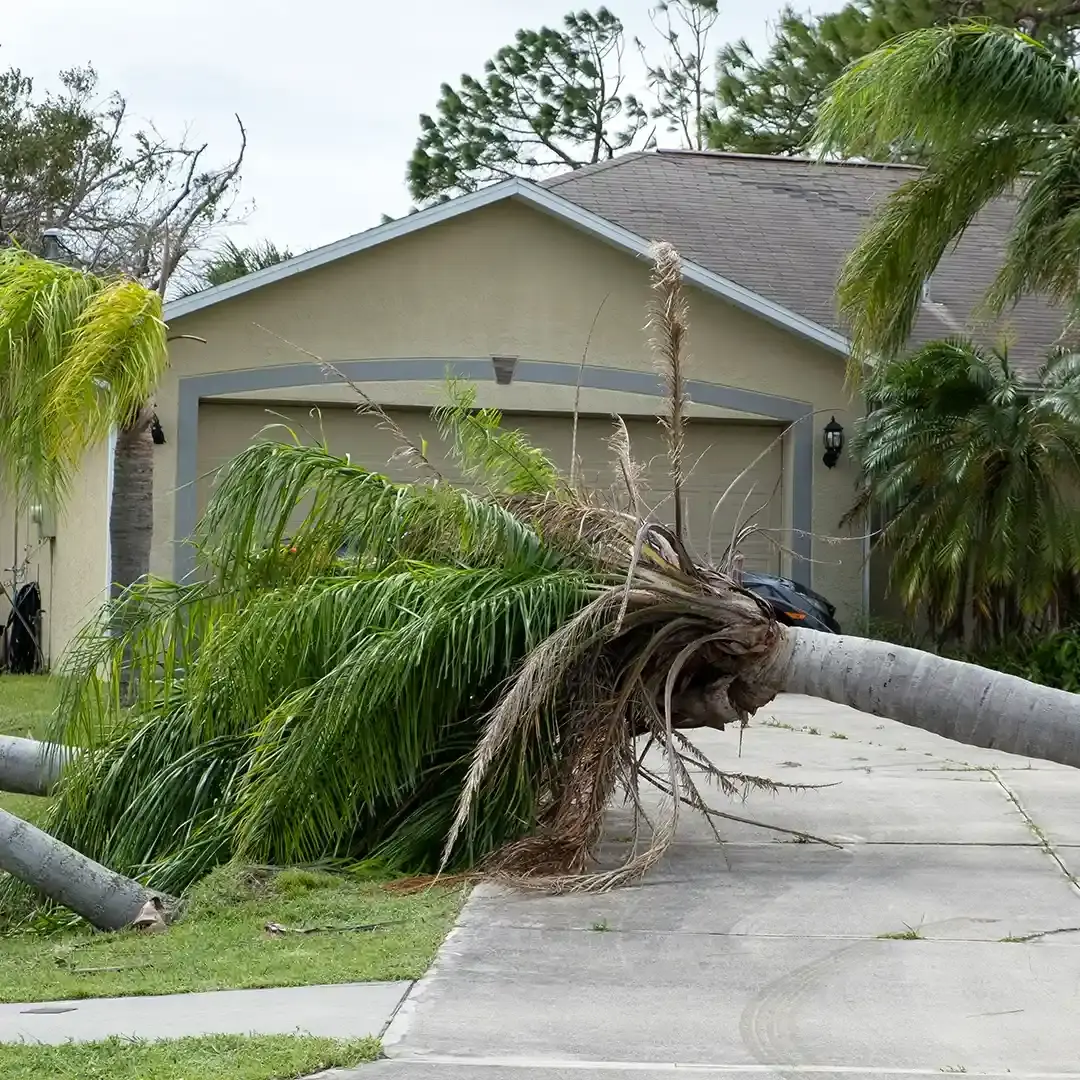
Important Qualities For Selecting A Structural Engineering Firm

Prompt and Accurate Reports

Exceptional Customer Service

Thorough and Efficient Services

Use of the Most Current Technology

Professional and
Accredited

Exceptional
Value
Interested? Get Your Engineering Estimate
happy clients, happy us
Don’t just take our word for it; check out our real-time client reviews.
Proudly Serving the Great States of Texas, Florida, Colorado, Georgia, Ohio, and Oklahoma

